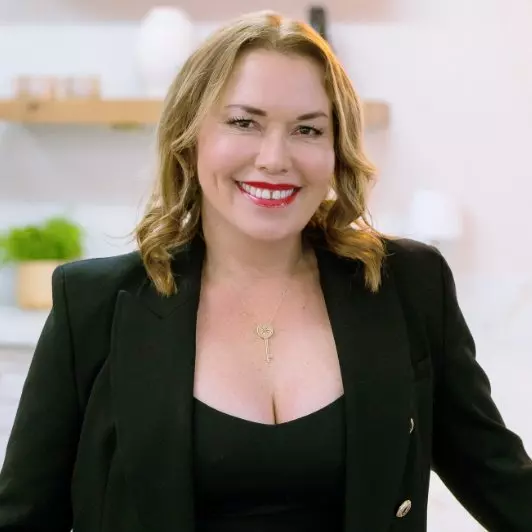31562 Sioux Coarsegold, CA 93614

UPDATED:
Key Details
Property Type Single Family Home
Sub Type Single Family Residence
Listing Status Active
Purchase Type For Sale
Square Footage 1,530 sqft
Price per Sqft $254
MLS Listing ID FR25264170
Bedrooms 3
Full Baths 2
Construction Status Turnkey
HOA Y/N No
Year Built 1992
Lot Size 1.000 Acres
Property Sub-Type Single Family Residence
Property Description
Step through the front door and into a cozy living room where vaulted ceilings and picture-perfect windows fill the space with warm natural light. The living room flows effortlessly into the dining area and kitchen, where you'll find spotless tile countertops, classic oak cabinetry, and a breakfast bar made for morning coffee and casual conversation.
Down the hallway, a refreshed guest bathroom features an updated vanity and a tub-shower combo. Two inviting guest bedrooms each offer roomy closets, while the primary suite feels like a peaceful retreat with newer tile flooring, two bright corner windows, and an en-suite bathroom boasting Jack-and-Jill sinks.
Need extra space for hobbies? Half of the garage has been converted into a bonus room—ideal for a home gym, craft sanctuary, quilting corner, or art studio.
Ready to entertain? The back patio delivers just the right mix of privacy and charm. Imagine café lights twinkling overhead, the grill sizzling, and plenty of room for friends and family to gather for summer barbecues and long, laughter-filled evenings.
As if the move-in-ready interior and dreamy backyard weren't enough, the property also includes an 18x20 cement pad with water and power hookups—perfect for your RV or future workshop. A spacious carport sits at the rear of the property with water nearby, making it a great spot for equipment, tools, or tinkering to your heart's content. Plus, you'll enjoy lower electric bills thanks to a transferable solar PPA agreement.
Don't miss your chance to make this beauty your own—schedule your private showing today and start calling this gem HOME.
Location
State CA
County Madera
Area Yg20 - Coarsegold
Rooms
Main Level Bedrooms 3
Interior
Interior Features Ceiling Fan(s), High Ceilings, Recessed Lighting, Tile Counters, Bedroom on Main Level, Jack and Jill Bath, Main Level Primary
Heating Fireplace(s), Wall Furnace
Cooling Evaporative Cooling, Wall/Window Unit(s)
Flooring Carpet, Laminate, Tile
Fireplaces Type Living Room, Masonry, Wood Burning
Fireplace Yes
Appliance Dishwasher, Electric Oven, Free-Standing Range, Propane Range, Propane Water Heater, Refrigerator
Laundry Inside, Laundry Room
Exterior
Parking Features Covered, Detached Carport, Driveway Level, RV Potential
Garage Spaces 2.0
Carport Spaces 2
Garage Description 2.0
Fence Chain Link, Cross Fenced, Vinyl
Pool None
Community Features Biking, Fishing, Lake, Mountainous, Rural
Utilities Available Electricity Connected, Propane, Water Connected
View Y/N Yes
View Neighborhood, Trees/Woods
Roof Type Composition,Shingle
Accessibility No Stairs
Porch Concrete, Open, Patio
Total Parking Spaces 6
Private Pool No
Building
Lot Description 0-1 Unit/Acre, Gentle Sloping
Dwelling Type House
Story 1
Entry Level One
Foundation Slab
Sewer Septic Tank
Water Public
Level or Stories One
New Construction No
Construction Status Turnkey
Schools
School District Yosemite Unified
Others
Senior Community No
Tax ID 054434011
Acceptable Financing Cash, Conventional, FHA, Submit, VA Loan
Listing Terms Cash, Conventional, FHA, Submit, VA Loan
Special Listing Condition Standard

GET MORE INFORMATION




