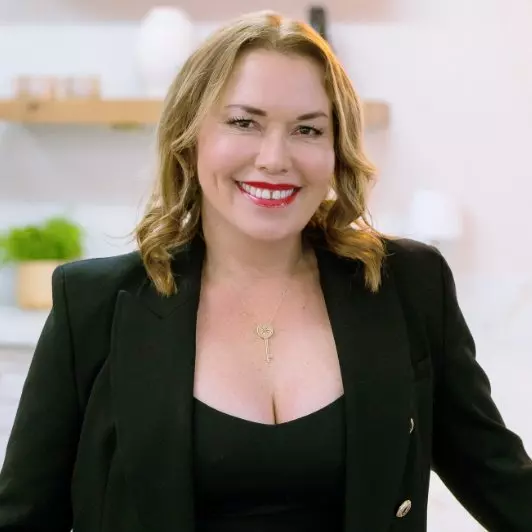10927 Ragsdale Loma Linda, CA 92354

UPDATED:
Key Details
Property Type Single Family Home
Sub Type Single Family Residence
Listing Status Active
Purchase Type For Rent
Square Footage 2,186 sqft
MLS Listing ID IG25264338
Bedrooms 4
Full Baths 3
HOA Y/N Yes
Rental Info 12 Months
Year Built 2006
Lot Size 3,659 Sqft
Property Sub-Type Single Family Residence
Property Description
Welcome to Mission Lane — a beautiful community in the heart of Loma Linda! This bright and spacious 4-bedroom, 3-bath home offers an open floor plan designed for comfortable living.
Downstairs features a bedroom and full bathroom, perfect for guests or multi-generational living. The open concept living room, dining area, and kitchen feature tile flooring, recessed lighting, and faux wood blinds. The kitchen includes a gas stove, microwave, dishwasher, and refrigerator — everything you need to feel at home.
Upstairs, you'll find a loft for an office or playroom or crafting and a large laundry room, hallway linen storage, and two secondary bedrooms — one with a ceiling fan and the other with a generous closet. The hall bathroom includes a tub/shower combo.
The primary suite is a relaxing retreat with laminate flooring, a ceiling fan, and faux wood blinds. The primary bath features dual sinks with a vanity area, a large soaking tub, a separate shower, a linen cabinet, and a spacious walk-in closet with abundant built-in storage.
Outside, enjoy your private backyard complete with several fruit trees and a garden box ready for planting. A 2-car garage provides plenty of parking and storage.
This home also includes solar, helping to keep your electric costs low! Tenant pays all utilities. Owner covers HOA. Small pet on approval with an additional deposit.
Close proximity to the VA hospital, LLUMC, shopping and freeway! Have you started packing yet? Don't wait or this one will be gone before you know it. Call now and be settled in before the holidays!
Location
State CA
County San Bernardino
Area 267 - Loma Linda
Rooms
Main Level Bedrooms 1
Interior
Interior Features Bedroom on Main Level
Heating Central
Cooling Central Air
Fireplaces Type Dining Room, Kitchen, Living Room, Primary Bedroom, Outside
Furnishings Unfurnished
Fireplace Yes
Appliance Dryer
Laundry Upper Level
Exterior
Garage Spaces 2.0
Garage Description 2.0
Pool None
Community Features Park
Amenities Available Maintenance Front Yard
View Y/N No
View None
Total Parking Spaces 2
Private Pool No
Building
Lot Description 2-5 Units/Acre
Dwelling Type House
Story 2
Entry Level Two
Sewer Public Sewer
Water Public
Level or Stories Two
New Construction No
Schools
School District Redlands Unified
Others
Pets Allowed Cats OK, Dogs OK, Size Limit
Senior Community No
Tax ID 0292561030000
Pets Allowed Cats OK, Dogs OK, Size Limit

GET MORE INFORMATION




